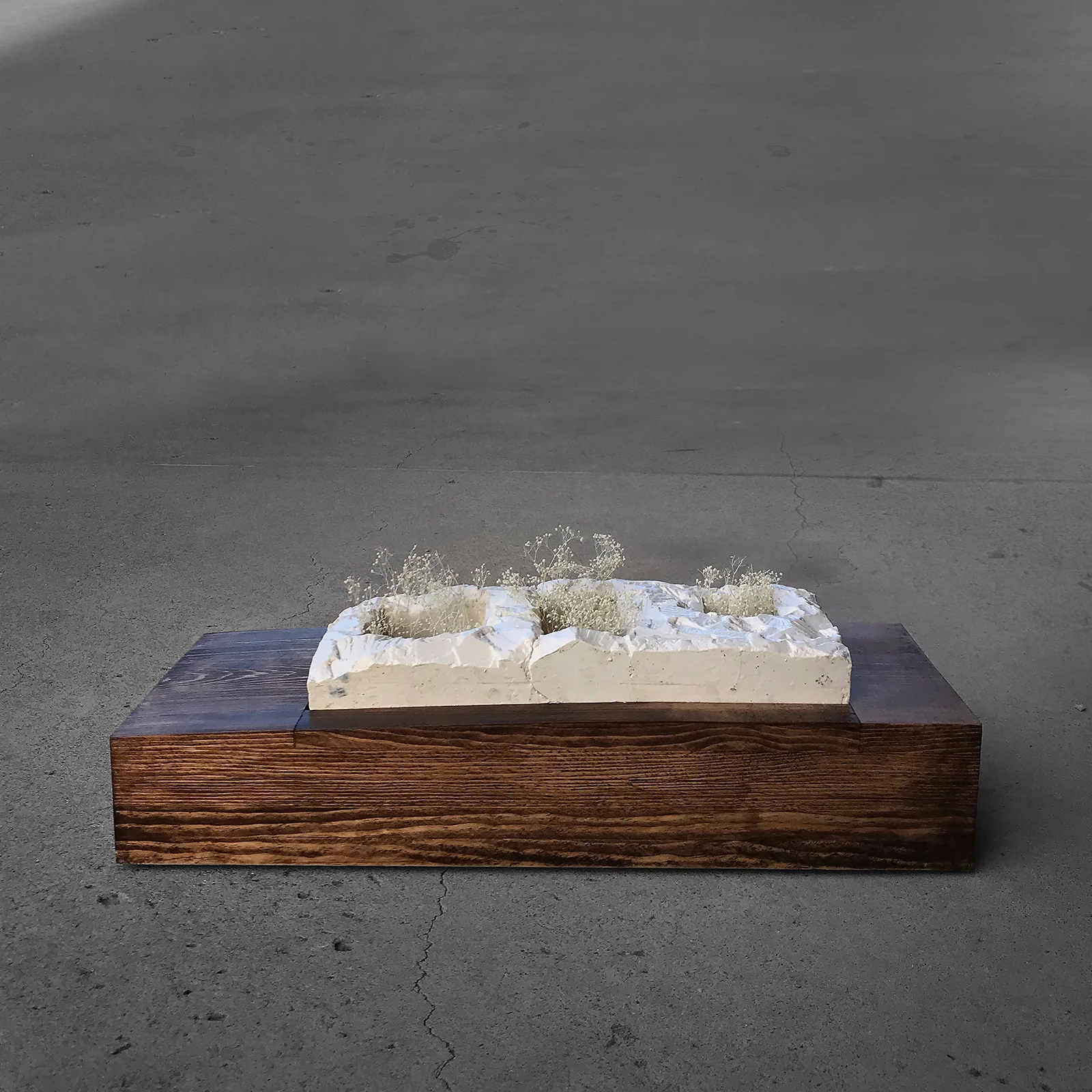Space, Time, & Stone. 2019
This mixed-use project is designed for a community of individuals with cognitive disabilities—specifically, people with Down syndrome. It is sited at a frenetic, vehicle-dominated intersection in St. Louis County, where the edge of a commercial corridor meets the quiet fabric of a traditional Midwestern suburb. The design responds to this tension by prioritizing accessibility, privacy, programmatic clarity, and safe vehicular access.
The building houses both a civic center and residential dormitories, each with distinct functional needs and separate points of entry. These uses are brought together through a spatial logic inspired by the typology of the medieval monastery—a precedent chosen for its inward focus, organizational discipline, and atmospheric depth.
Rather than directly replicating it, the project extracts its essential traits: layered circulation, protected courtyards, and a sense of collective intimacy.
Site Aerial
Site Aerial
The architectural concept begins with a single, monolithic gesture: a massive stone slab, imagined as carved and hollowed to host the program. To preserve the purity of this form, the slab is metaphorically eroded—cracked open to introduce access points, natural light, and spatial permeability. These openings become moments of invitation and orientation, softening the building’s heft while guiding users inward.
Monastery Charcoal Study
Concept Drawing
Concept Aerial
Concept Model
Concept Model
The material strategy reinforces this duality of protection and warmth. A robust outer shell of limestone masonry envelops the building, anchoring it to the site and shielding the interior from the chaos of nearby roads. In contrast, the internal structure is composed of cross-laminated timber (CLT), lending a domestic softness to the spaces within. This juxtaposition—stone and wood, weight and lightness—establishes a layered sensory experience for occupants.
Interior courtyards, drawn from the monastic precedent, serve both practical and emotional needs. They bring in daylight, offer sheltered outdoor spaces, and maintain a sense of enclosure and dignity. The uninterrupted stone façades, pierced only at key moments, frame these voids and allow light to animate the architecture from within.
Ground Floor Plan
Lower Level Plan
Building & Site Model
Building & Site Model
Street View
Dance Room
Parking Garden
Ultimately, the project aims to produce a familiar yet elevated architecture—one that is both rooted in historical technique and attuned to contemporary needs. Through the reinterpretation of ancient masonry methods and a sensitive calibration of material, program, and atmosphere, the building offers a timeless and inclusive environment for its residents.
Building Elevations & Section
Building Sections
Detail Wall Section
















